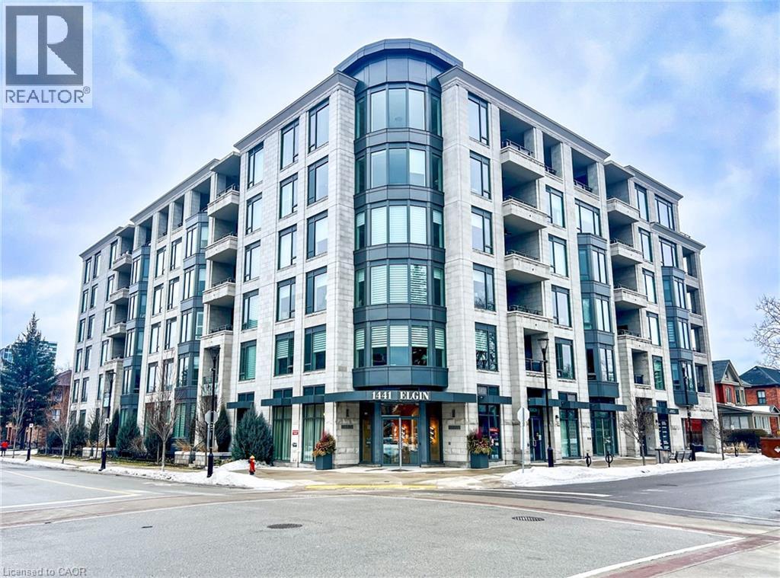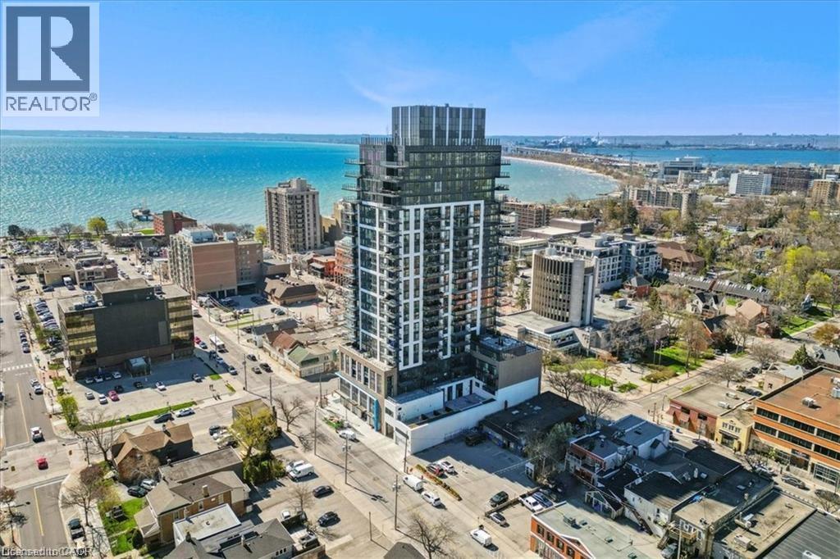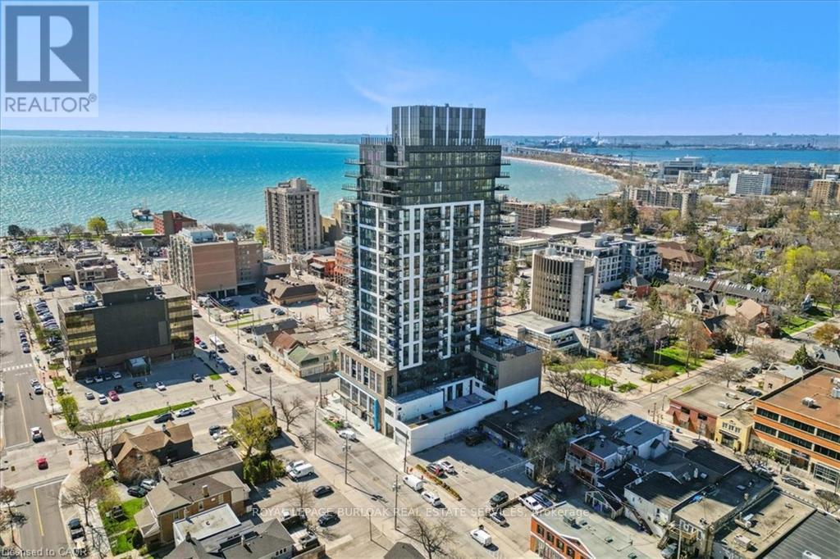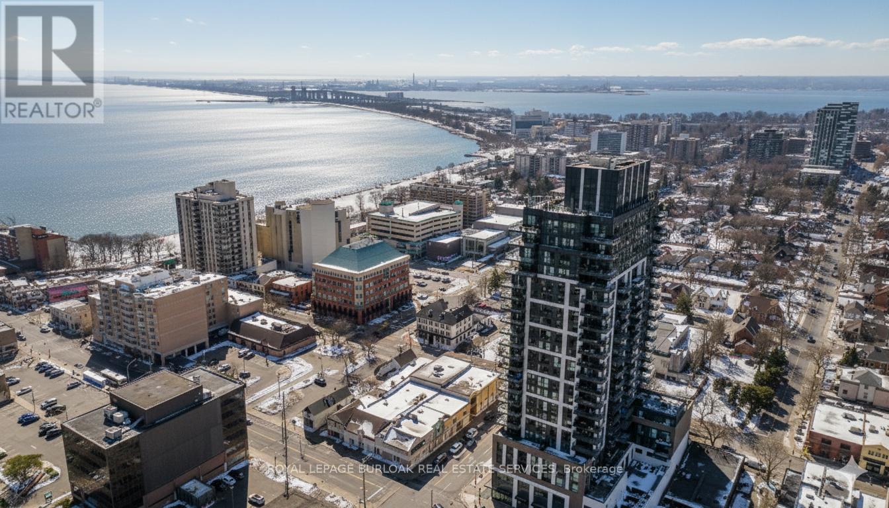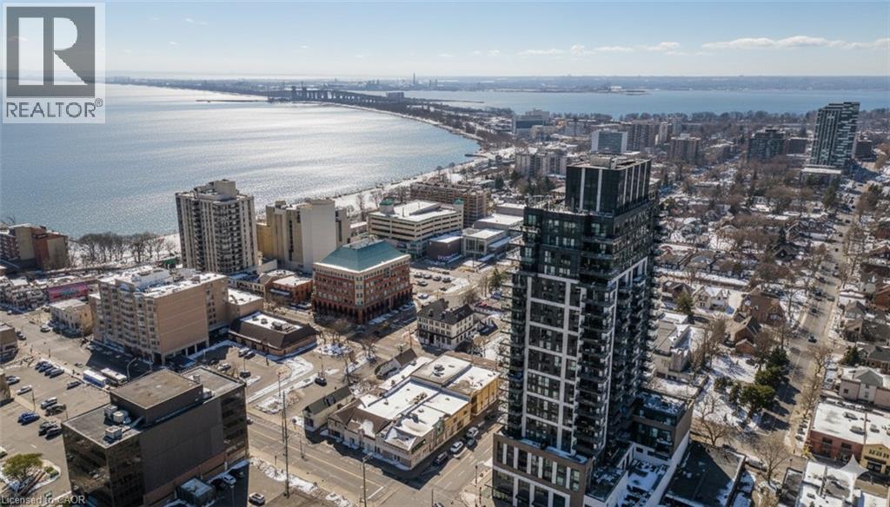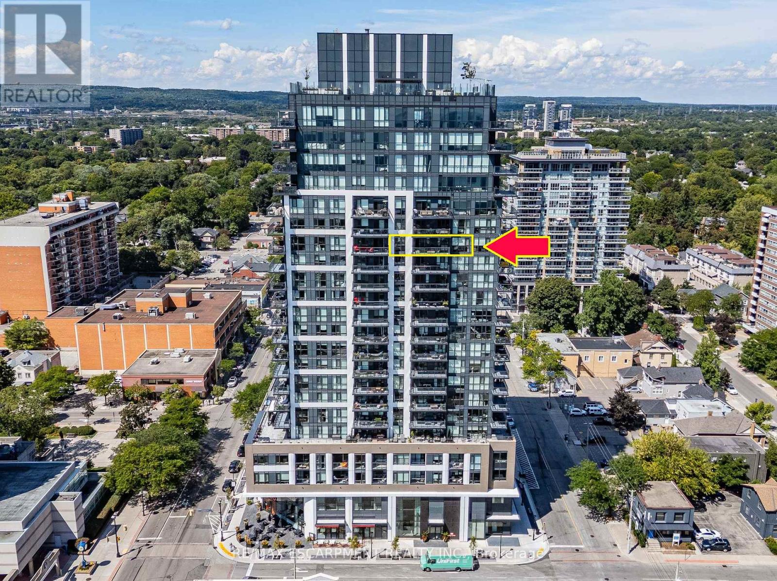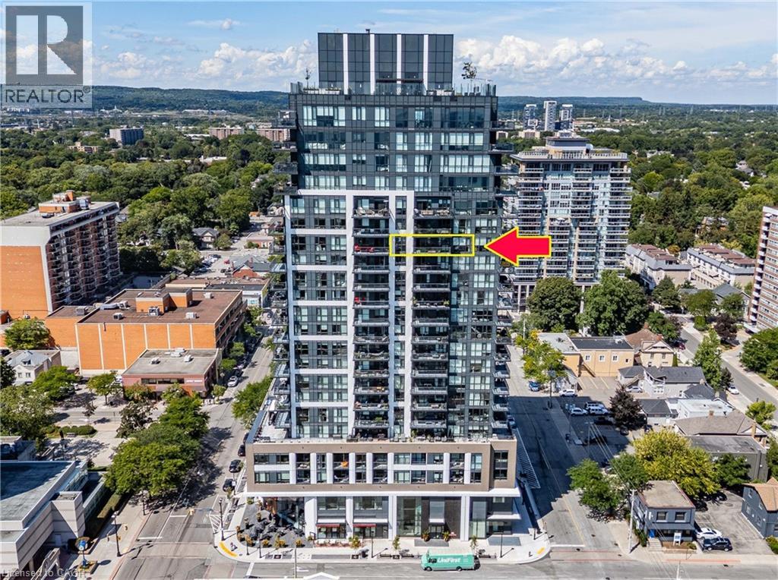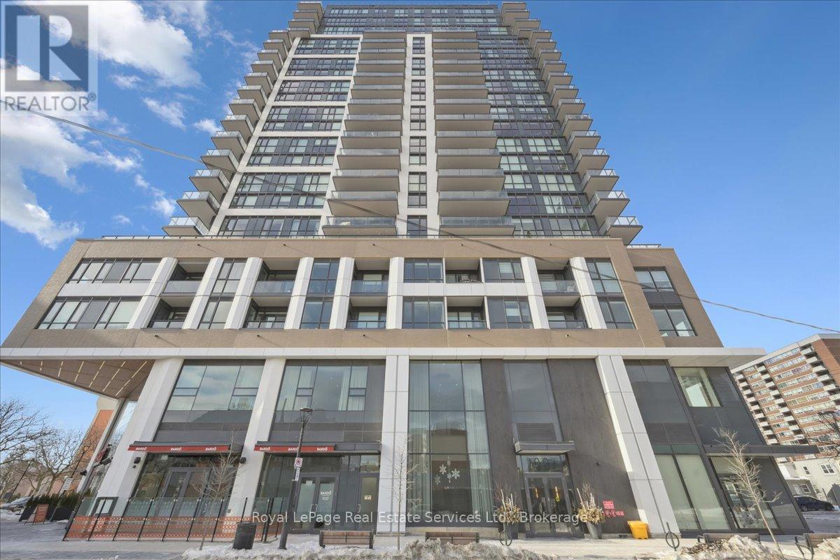Quick Facts
-
Built: 2024 (Completion/Occupancy)
-
Amenities: Indoor Swimming Pool, Rooftop Sky Deck with BBQs & Fire Pits, Fitness Centre & Yoga Studio (Indoor/Outdoor), 24-Hour Concierge, Party Room, Games Room, Guest Suite, and Pet Wash Area.
-
Builder: Carriage Gate Homes
-
Total Units: Approximately 161
Introduction
Imagine a life where you are surrounded by art, culture, and nature, all within a few steps of your front door. That is the promise of Gallery Condos + Lofts. This striking 22-storey building is the new cornerstone of Downtown Burlington’s revitalization, offering a rare collection of spacious and highly refined homes. Designed for upscale downsizers, executive couples, and anyone seeking a low-maintenance, high-style urban lifestyle, Gallery delivers. Built by the esteemed Carriage Gate Homes, this residence provides luxury finishes designed by Tomas Pearce, world-class amenities (including a pool!), and an absolute "Walker's Paradise" location right across from City Hall and just a short walk from the Lake.
The Development & its Unique Selling Points (USPs)
The architectural design of Gallery Condos + Lofts is meant to complement the charming downtown streetscape. It features a handsome, four-storey brick and cast stone podium that anchors a sleek, contemporary glass tower above. This building, located at the prime intersection of Brant and James Streets, offers 161 exclusive units, many of which are much larger than typical city condos. Suites range from over 800 sq ft up to an impressive 2,000 sq ft in the loft and penthouse designs, ensuring plenty of space for living and entertaining. Inside, the luxury is undeniable, with interiors expertly curated by Tomas Pearce Interior Design. Suites feature smooth 9- and 10-foot ceilings, designer wide-plank flooring, custom European-style kitchen cabinetry, and premium stainless steel appliance packages.
The over 14,000 square feet of amenities truly set the Gallery apart. Residents enjoy a tranquil Indoor Swimming Pool with private boutique baths and an adjacent outdoor sun lounge. The Rooftop Sky Deck is a breathtaking outdoor oasis offering stunning views of Lake Ontario, complete with dining areas, BBQ stations, and a cozy Fireplace Lounge. For health and wellness, there is a resort-style Fitness Centre and a Yoga Studio that opens onto an outdoor terrace. Social amenities include a deluxe Party Room with a dining area, a Games Room with billiards, and a Guest Suite for visiting family. The 24-Hour Concierge and secure Pet Wash Area ensure convenience and peace of mind for every resident.
Life in Burlington - A Neighborhood Guide
Living at Gallery Condos + Lofts means you are in the very best part of the Brant neighbourhood. Your location directly across from City Hall’s Civic Square and the Burlington Performing Arts Centre puts you in the center of the action. With a fantastic Walk Score of 92, you can easily walk to all the best of downtown.
Take a leisurely stroll down Brant Street to discover boutique shops, world-class dining (like The Queen's Head and SB Prime), and charming cafes. The picturesque Waterfront is just a few blocks away, providing easy access to Spencer Smith Park and the iconic Brant Street Pier. The downtown is alive with activity, offering year-round festivals and events. For commuters, the location is highly practical. You have multiple regional bus routes right outside your door, and the Burlington GO Station is a very quick drive, offering seamless train connections to Toronto, Hamilton, and beyond via the QEW and Highway 403.
Floor Plans & Pricing
Gallery Condos + Lofts offers generous 1-bedroom, 2-bedroom, and large 3-bedroom-plus-den layouts, with sizes from 800 to over 2,000 square feet. Unique loft and penthouse units feature soaring 10-foot ceilings.
Please note: All suites at Gallery Condos + Lofts are sold out from the builder. Contact us today for a full list of re-sale and assignment opportunities, including floor plans and current pricing information.
Why Choose a Condo in Burlington?
Burlington consistently ranks as one of the top places to live in Canada, thanks to its safety, beauty, and thriving arts scene. Choosing a brand-new, luxury residence in the downtown core, like Gallery, is a premier investment that is hard to match. It offers a low-maintenance, highly sophisticated lifestyle surrounded by top-tier amenities. Financially, buying a home here is a strong move. According to recent market analysis for the Brant neighbourhood, Gallery Condos + Lofts is recognized as having the highest ROI and being the most popular building among its local competitors, which shows the long-term strength and value of this address.
Frequently Asked Questions (FAQs)
Q: When is the occupancy date for Gallery Condos + Lofts?
A: The building is nearing completion and is slated to welcome residents throughout 2024.
Q: Who is the interior designer for the building?
A: The luxurious suite and common area interiors were designed by the acclaimed Tomas Pearce Interior Design.
Q: Does the building have an indoor pool?
A: Yes, Gallery features a tranquil Indoor Swimming Pool with private boutique baths and an adjacent outdoor lounge deck.
Q: What unique feature does the rooftop offer?
A: The Rooftop Sky Deck offers spectacular views of Lake Ontario and features dining areas, BBQ stations, and a cozy Fireplace Lounge.
Q: How close is the building to the waterfront?
A: The building is just a very short walk from the waterfront, Spencer Smith Park, and the Brant Street Pier.
Q: Are there any services for pets?
A: Yes, the building is pet-friendly and includes a convenient ground-level Pet Wash Area (Dog Spa).
Q: Is the building secure?
A: Yes, security and service are premium with 24-Hour Concierge monitoring all main entrances and exits.
Request More Information & Find Your Downtown Dream Home Today!
While Gallery Condos + Lofts is sold out from the builder, this incredible opportunity is still within reach through re-sale and assignment listings. Don't miss your chance to secure one of the most desirable, spacious suites in Downtown Burlington! Contact Martin Group, your expert team for exclusive access to available listings, floor plans, and a private showing of the completed building. Start your elevated downtown life at Gallery today!


